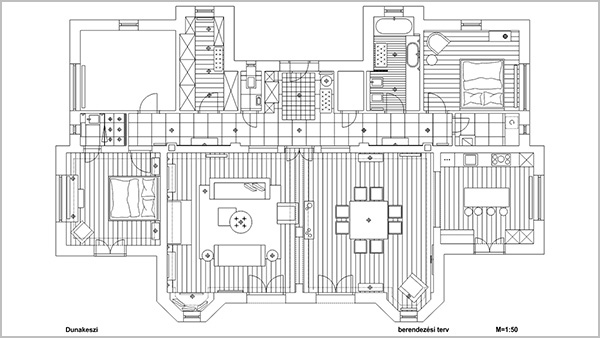

After finalizing and approving the material selection, we will elaborate on the plans in detail and define the following steps:
- demolition and construction plan,
- lighting and switching plan,
- wall views,
- furniture designs,
- visual designs,
- cost estimate.
In order for the smooth process, Mónika will personally follow and control the implementation.

The end of the design process is handing over the design documentation. This will be the "bible" during the implementation.